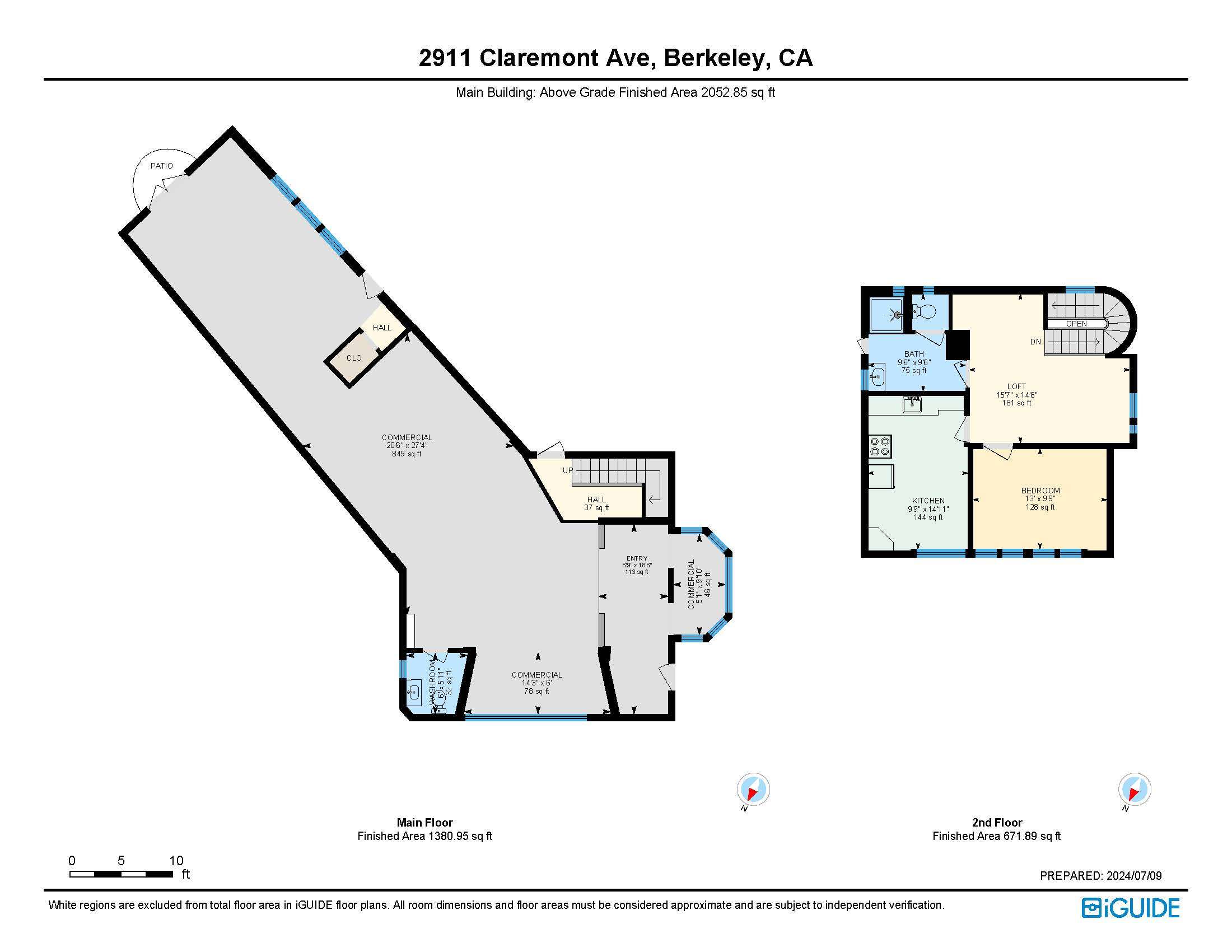Scott Leverette Presents
The Claremont Firehouse
∎
$1,600,000
2911 Claremont Avenue, Berkeley
All Property Photos
∎
Property Details
∎
beds
1
baths
1.5
interior
2,066 sq ft
neighborhood
Elmwood, Berkeley
The Claremont Firehouse was commissioned in 1914 and built by 1918 by the City of Berkeley to house one firetruck, Engine #7. Notably, designed by Walter H. Ratcliff, Jr. while he was the Berkeley City architect. A three-man dormitory was located on the second floor in order to house firemen. Over the years it has been a cultural center, a flower shop, concert space, an art gallery and always an eclectic hub of commerce style and fun. Held by the same family for over 50 years, this treasure in the Claremont is again available and ready for its next owner’s vision. Showcasing a large high ceiling gallery space and garden on the first level (the original garage for firetruck #7) and a 1 bedroom one bath with kitchen and living space on the upper level. A large roof deck on the upper level enjoys a stunning view of the pergola of the Claremont hotel. Two parking spaces are included in the lot alongside the property and one additional space on the bricks at the front. Zoned commercial/office/residential mixed use opens the possible application of this stunning building to multiple uses. Distinguishing the façade are decoratively carved projecting roof beams and six arched ornate second-story windows. Building details and adornments are painted grey black and form an elegant contrast to the muted orange& yellow color lime wash of the exterior walls. The Claremont Station is the only known remaining example of a firehouse designed by Walter H. Ratcliff, Jr. It is also historically significant as an example of the small, localized firehouse that was once prevalent in Berkeley.
Built in 1918 (per public record)
2066 Sq. ft.
3129 Sq. ft. lot
3 parking spaces
Back gated garden and large roof deck
Zoned commercial/office/residential mixed use
1 bedroom/1 bath unit upstairs
Large gallery or retail space w/ 1/2 bath downstairs (& plumbed for kitchen)
Built in 1918 (per public record)
2066 Sq. ft.
3129 Sq. ft. lot
3 parking spaces
Back gated garden and large roof deck
Zoned commercial/office/residential mixed use
1 bedroom/1 bath unit upstairs
Large gallery or retail space w/ 1/2 bath downstairs (& plumbed for kitchen)
3D Virtual Tour
∎
Floor Plans
∎

about this
Neighborhood
∎
The much sought-after neighborhood of Elmwood has a rich architectural history. Early 20th-century houses, estates, and some of the more notable homes designed by prominent turn-of-the-century Bay Area architect Julia Morgan can be found in this neighborhood.
The local shopping district centered on the intersection of College and Ashby avenues is a bustling hive of activity, featuring an array of gourmet eateries, boutique shops, cafes, and restaurants. Residents of Elmwood also enjoy an easy walk to public transportation, a library, and parks. For an only-in-Elmwood, experience, visit Mrs. Dalloway's, a shop that combines a bookstore and garden supplies, or Rialto Cinemas Elmwood, a Berkeley city landmark that houses a three-screen cinema.
In terms of hyperlocal culture, Julia Morgan Theatre offers camps and classes as well as performances of music, dance, and theater throughout the year.
The local shopping district centered on the intersection of College and Ashby avenues is a bustling hive of activity, featuring an array of gourmet eateries, boutique shops, cafes, and restaurants. Residents of Elmwood also enjoy an easy walk to public transportation, a library, and parks. For an only-in-Elmwood, experience, visit Mrs. Dalloway's, a shop that combines a bookstore and garden supplies, or Rialto Cinemas Elmwood, a Berkeley city landmark that houses a three-screen cinema.
In terms of hyperlocal culture, Julia Morgan Theatre offers camps and classes as well as performances of music, dance, and theater throughout the year.
The much sought-after neighborhood of Elmwood has a rich architectural history. Early 20th-century houses, estates, and some of the more notable homes designed by prominent turn-of-the-century Bay Area architect Julia Morgan can be found in this neighborhood.
The local shopping district centered on the intersection of College and Ashby avenues is a bustling hive of activity, featuring an array of gourmet eateries, boutique shops, cafes, and restaurants. Residents of Elmwood also enjoy an easy walk to public transportation, a library, and parks. For an only-in-Elmwood, experience, visit Mrs. Dalloway's, a shop that combines a bookstore and garden supplies, or Rialto Cinemas Elmwood, a Berkeley city landmark that houses a three-screen cinema.
In terms of hyperlocal culture, Julia Morgan Theatre offers camps and classes as well as performances of music, dance, and theater throughout the year.
The local shopping district centered on the intersection of College and Ashby avenues is a bustling hive of activity, featuring an array of gourmet eateries, boutique shops, cafes, and restaurants. Residents of Elmwood also enjoy an easy walk to public transportation, a library, and parks. For an only-in-Elmwood, experience, visit Mrs. Dalloway's, a shop that combines a bookstore and garden supplies, or Rialto Cinemas Elmwood, a Berkeley city landmark that houses a three-screen cinema.
In terms of hyperlocal culture, Julia Morgan Theatre offers camps and classes as well as performances of music, dance, and theater throughout the year.

Scott Leverette
Golden Gate Sotheby's International Realty
Realtor
- DRE:
- #01371899
- Mobile:
- (510)919-3333
- Office:
- (510)883-7000
[email protected]
Get In Touch
∎
Thank you!
Your message has been received. We will reply using one of the contact methods provided in your submission.
Sorry, there was a problem
Your message could not be sent. Please refresh the page and try again in a few minutes, or reach out directly using the agent contact information below.

Scott Leverette
Golden Gate Sotheby's International Realty
Realtor
- DRE:
- #01371899
- Mobile:
- (510)919-3333
- Office:
- (510)883-7000
Email Us